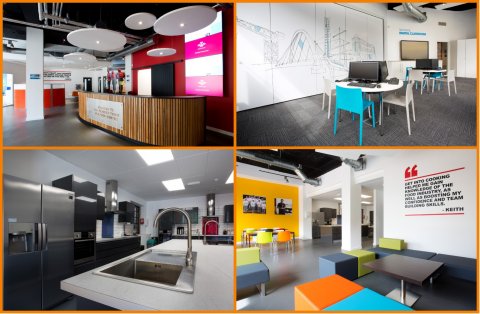30th October 2015 By Clark Contracts Ltd

We recently handed over our completed project at Cumbrae House, Glasgow, which involved the major refurbishment and fit out of the 5 storey, partially occupied office block in order to create a new centre and Head Quarter for Prince’s Trust, creating Scotland’s biggest youth employment and enterprise hub.
Built originally as a showroom in 1937 and converted to offices in 1988, the Art Deco style Cumbrae House is Grade B listed, clad with distinctive glazed tiles. The redeveloped centre will open later this year to help thousands of young people from Glasgow and the surrounding area turn their lives around through education, training, jobs and business.
The £1m internal fit out comprised works to internal doors, screens, internal partitions, floor, wall and ceiling finishes and fixtures and fittings. The facilities on offer within The Princes Trust’s new Wolfson Centre at Cumbrae House include a variety of training spaces, training kitchen, cafeteria, conference facilities, office space, music room and breakout spaces.
Our in house bespoke joinery workshop manufactured office storage units and fixed fabric bench seating for this project. We also completed the fit out of an area within Cumbrae House which was donated by Samsung to the Princes Trust.
As this was a listed building there were various unforeseen circumstances which arose throughout the delivery of the project. We worked with the client to identify suitable cost efficient solutions where these unforeseen items arose.
Client: The Prince’s Trust
Architect: Bradley McLure Architects
Surveyor: Moore McDade Dowse
M&E Engineer: Stephen Clark Consulting
Look inside our Head Office:
Look inside our Edinburgh Office