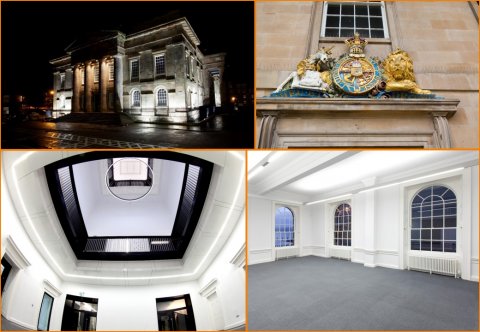18th November 2015 By Clark Contracts Ltd

We have completed three phases of work to the Category A listed Custom House, Greenock, refurbishing and modernising the building, which dates back to 1818, whilst preserving its original character.
The work began with the safe removal of asbestos. Following this we commenced with internal refurbishment and mechanical and electrical upgrades throughout the west and central core of the building. Phase two followed with the erection of a full height perimeter access scaffold to allow for the inspection and survey of the existing sandstone to allow repairs to be carried out.
Historical features in the building such as the fireplaces and cornicing were restored with the addition of modern upgrades including suspended bar lighting underfloor sockets, new lifts and intercom access. Whilst refurbishing the A listed building, some historical artefacts, such as radiators and cobbles from the courtyard, were donated to ‘Architectural Salvage’ who reuse and recycle architectural features.
In addition we completed the formation of office, meeting and public spaces, full mechanical and electrical installation, structural alterations, thermal performance works and fire engineering works.
Custom House now offers 20,000 square feet of office accommodation over ground and first floors.
Client: Riverside Inverclyde
Architect: Elder and Canon
Surveyor: Gleeds
M&E Engineer: WGM Consulting Engineers
Look inside our Head Office:
Look inside our Edinburgh Office